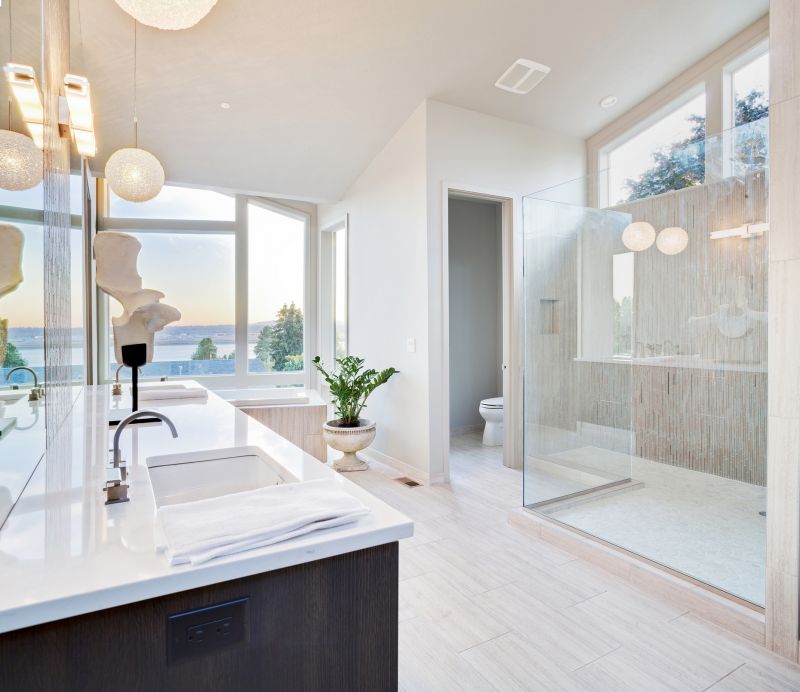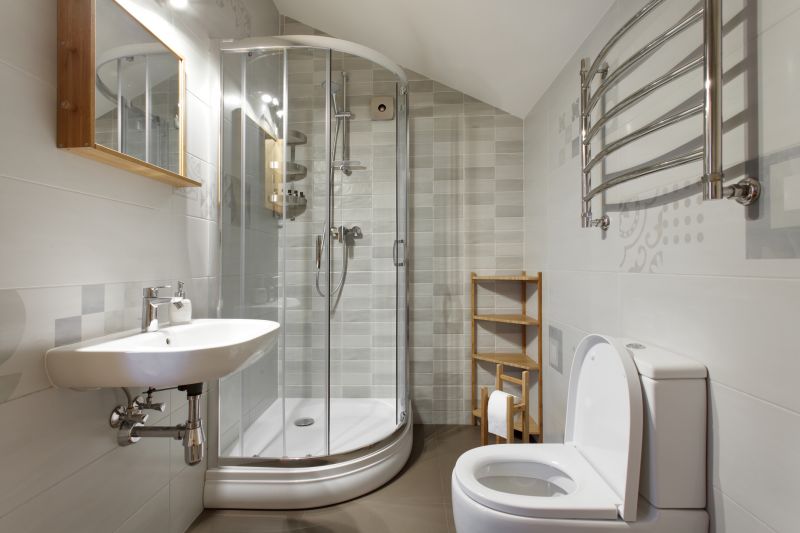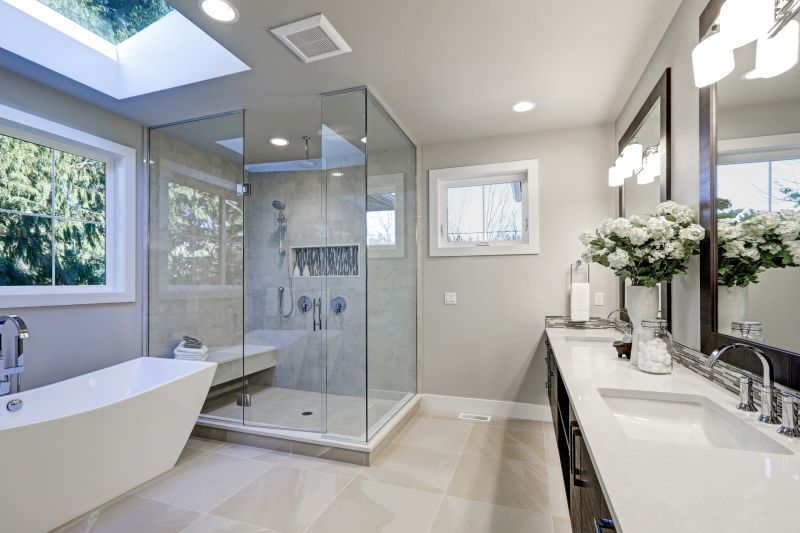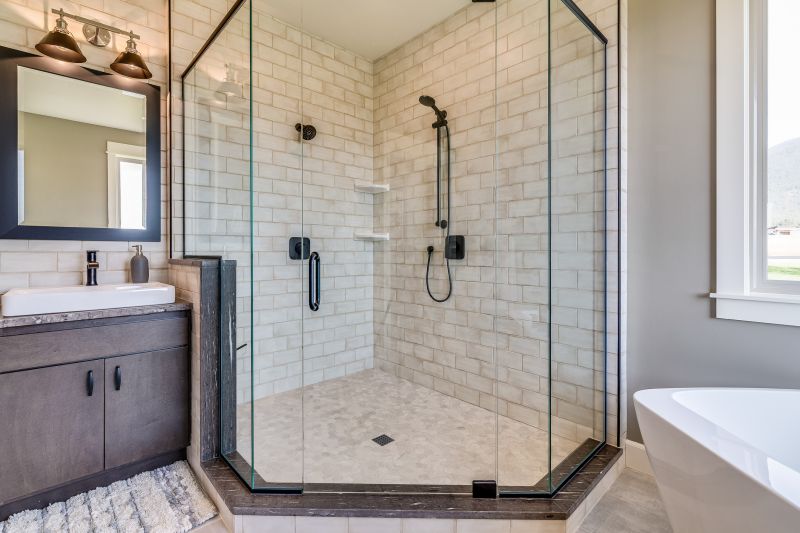Designing Small Bathroom Showers for Maximum Space
Designing a shower area in a small bathroom requires careful planning to maximize space while maintaining functionality and style. Compact layouts must balance accessibility with aesthetic appeal, often involving innovative solutions to fit all necessary elements within limited square footage. Effective layouts can transform a small bathroom into a comfortable and visually appealing space, emphasizing efficiency without sacrificing design.
Corner showers utilize often-underused space in small bathrooms, fitting neatly into corners to free up room for other fixtures. These designs often feature sliding or pivot doors, reducing the space needed for door clearance and making the bathroom feel more open.
Walk-in showers without doors or with glass partitions create an illusion of space, making small bathrooms appear larger. These layouts often incorporate built-in benches or shelves for added convenience and style.

Compact shower layouts can be optimized with the use of glass enclosures and minimal framing, which enhance light flow and create a sense of openness.

Utilizing wall-mounted controls and recessed shelves can save space and reduce clutter, making small showers more functional.

Incorporating large windows or skylights in small bathroom showers enhances the sense of space and brings in natural illumination.

Clear glass panels with frameless designs provide a sleek look, making the bathroom appear larger and less crowded.
| Layout Type | Description |
|---|---|
| Corner Shower | Fits into a corner, ideal for maximizing space in small bathrooms, often with sliding doors. |
| Walk-In Shower | Open design with minimal barriers, creates a spacious feel and easy access. |
| Tub-Shower Combo | Combines a small bathtub with a shower, suitable for multi-purpose use. |
| Neo-Angle Shower | Triangular shape that fits into a corner, optimizing limited space. |
| Recessed Shower | Built into the wall to save floor space and streamline layout. |
| Glass Enclosure | Frameless or minimal framing for a modern, open appearance. |
| Shower with Bench | Includes a small built-in seat for comfort without occupying extra space. |
| Compact Shower Stall | Designed specifically for small footprints, often with integrated storage. |
Small bathroom shower layouts benefit from thoughtful design choices that emphasize space efficiency and visual openness. Using transparent materials like glass enclosures helps to eliminate visual barriers, making the area feel larger. Incorporating vertical storage solutions such as wall-mounted shelves or niches prevents clutter and maintains a clean, streamlined appearance. Additionally, selecting fixtures that are scaled appropriately to the space ensures functionality without overwhelming the room.
Lighting plays a crucial role in small bathroom shower design. Bright, well-placed lighting can enhance the perception of space and highlight design features. Combining natural light with adjustable fixtures creates a welcoming environment that feels open and airy. Consistent color schemes and reflective surfaces further contribute to an expansive atmosphere, making small bathrooms more comfortable and visually appealing.
Effective small bathroom shower layouts demonstrate that limited space does not have to compromise style or comfort. With strategic planning, thoughtful selection of fixtures, and attention to lighting and storage, compact showers can be both beautiful and highly functional, providing a practical solution that optimizes every square inch of the bathroom.









